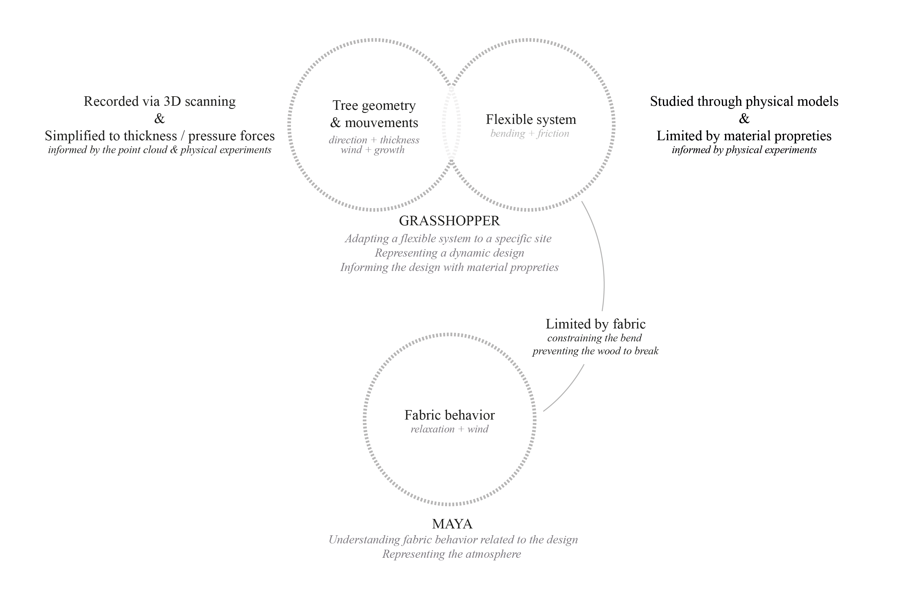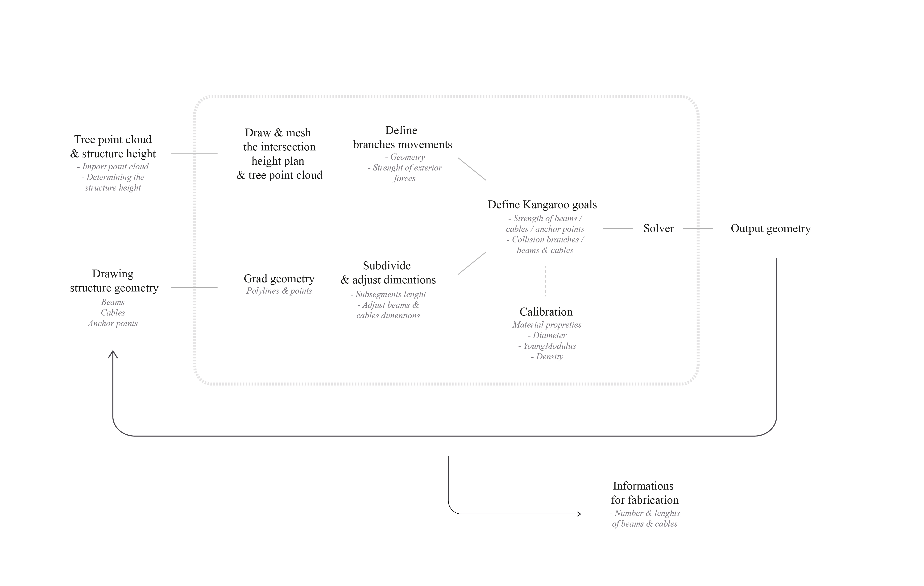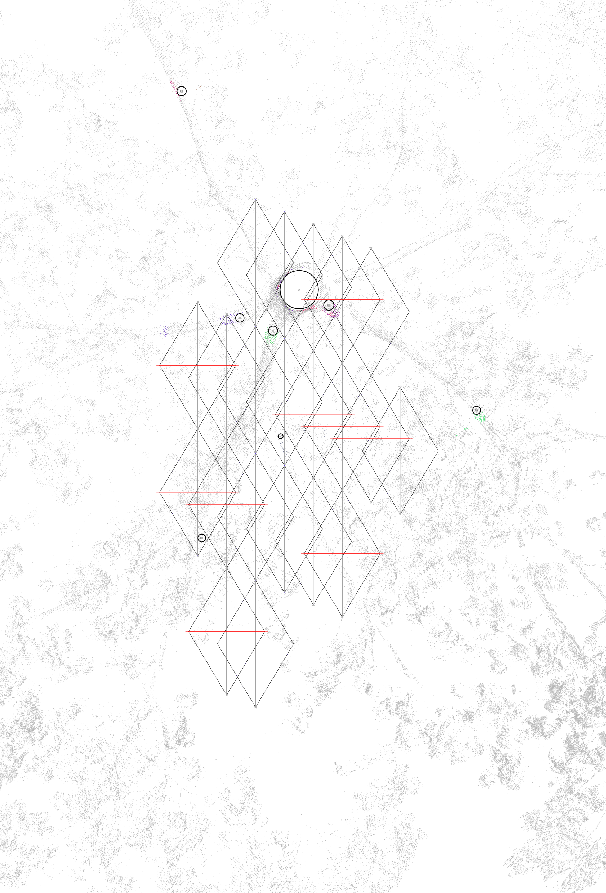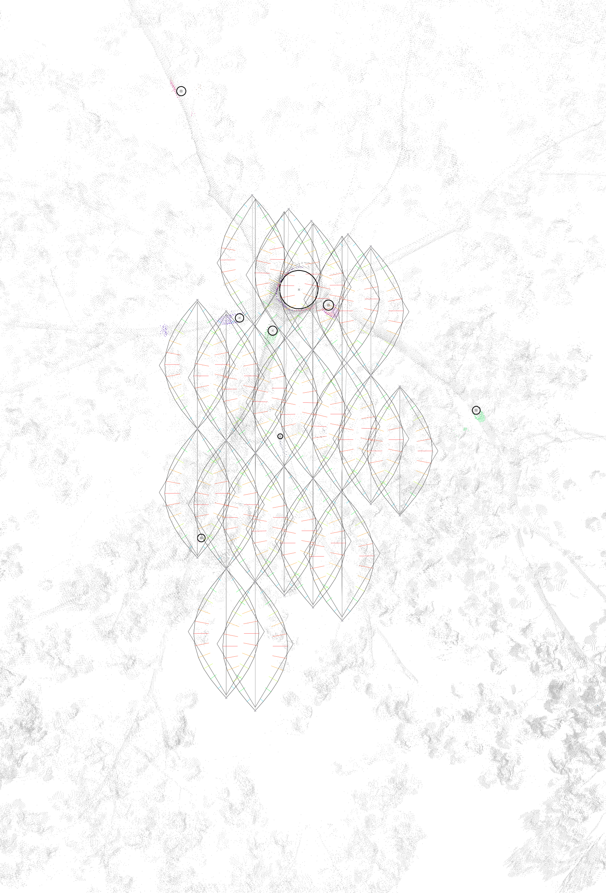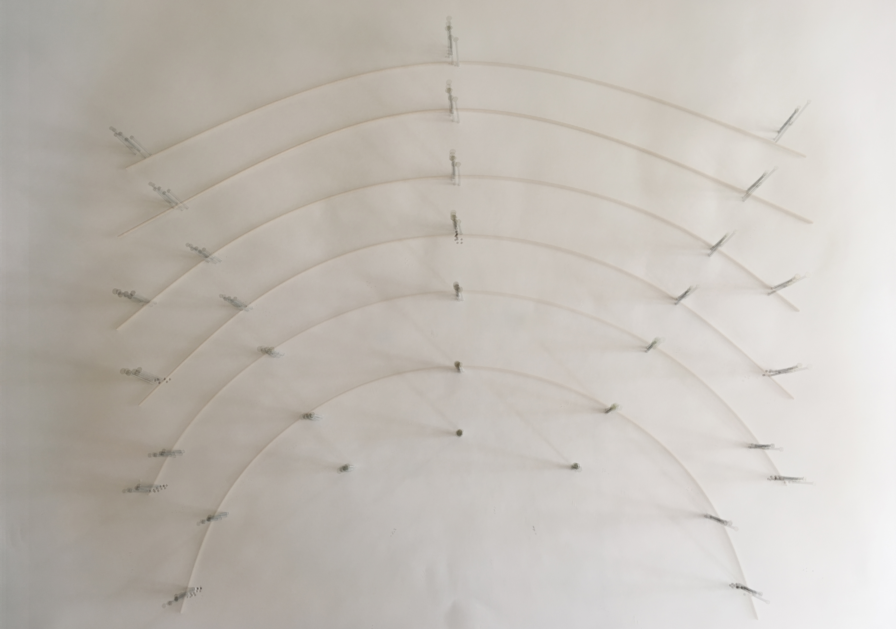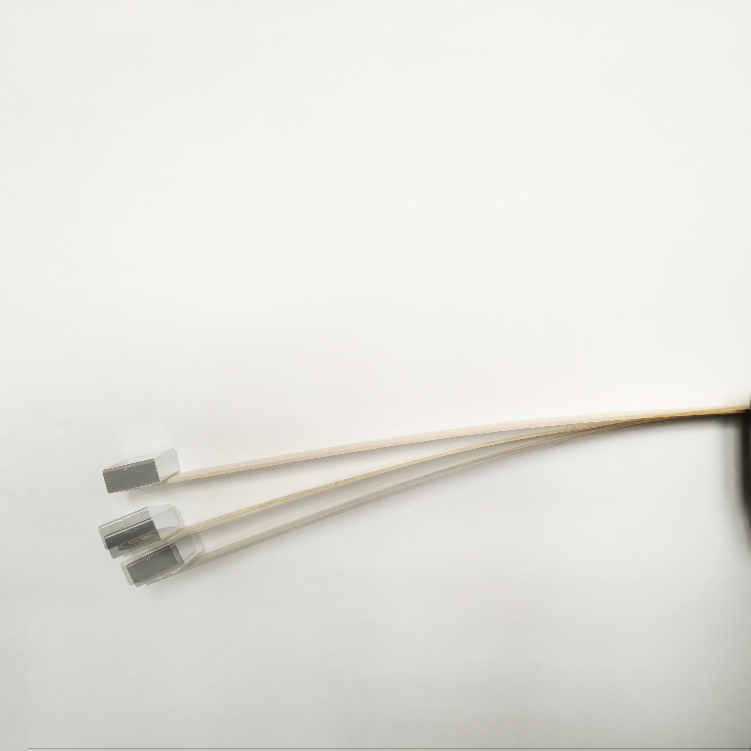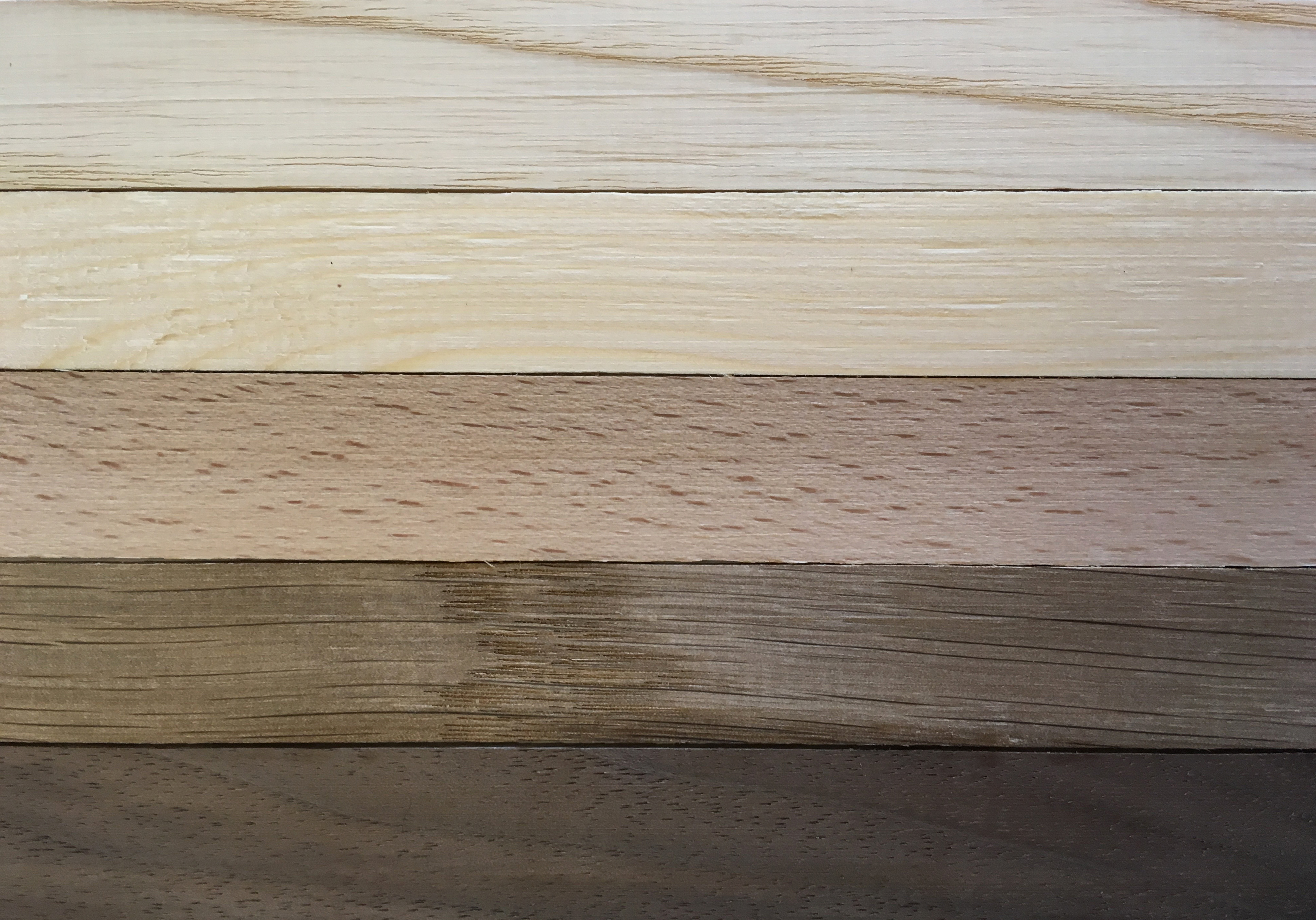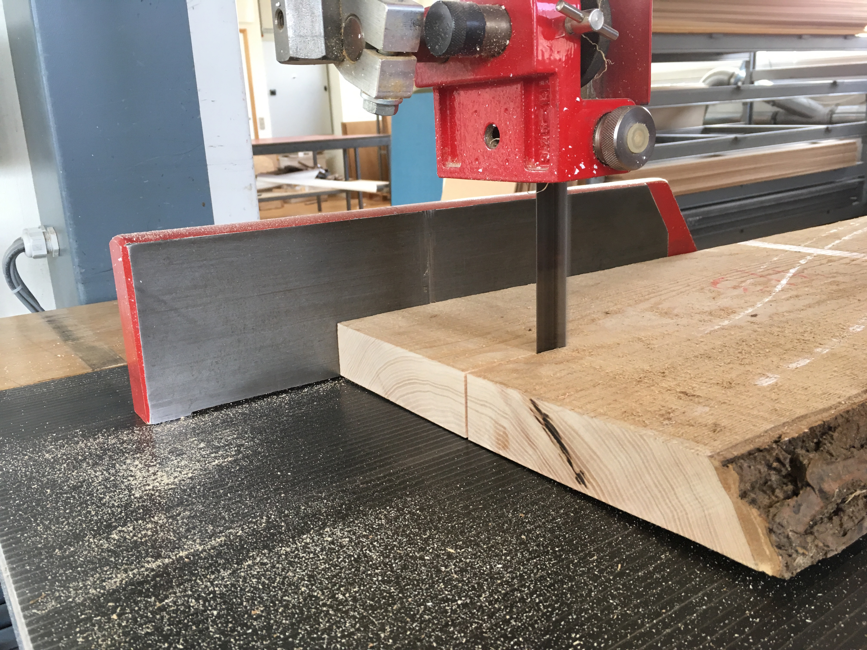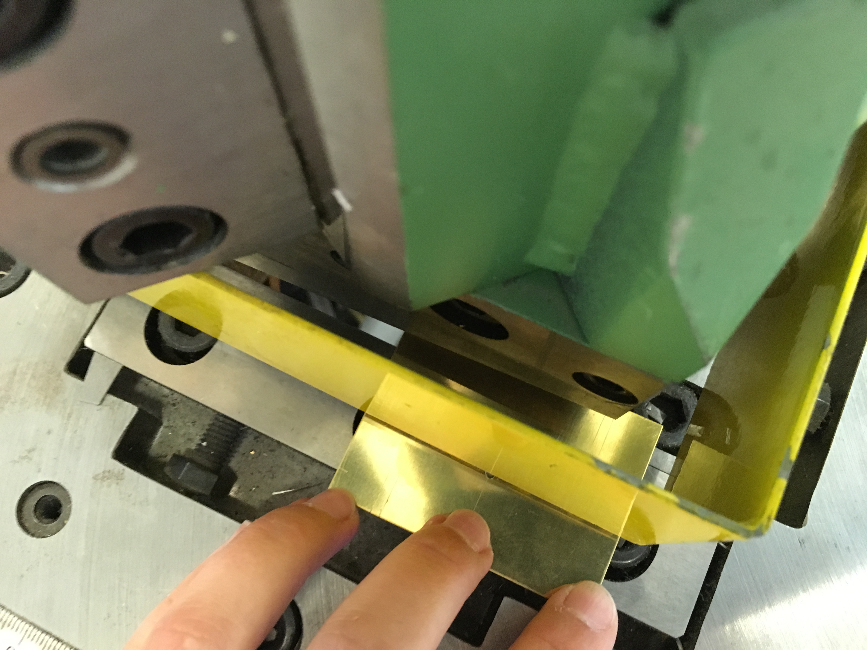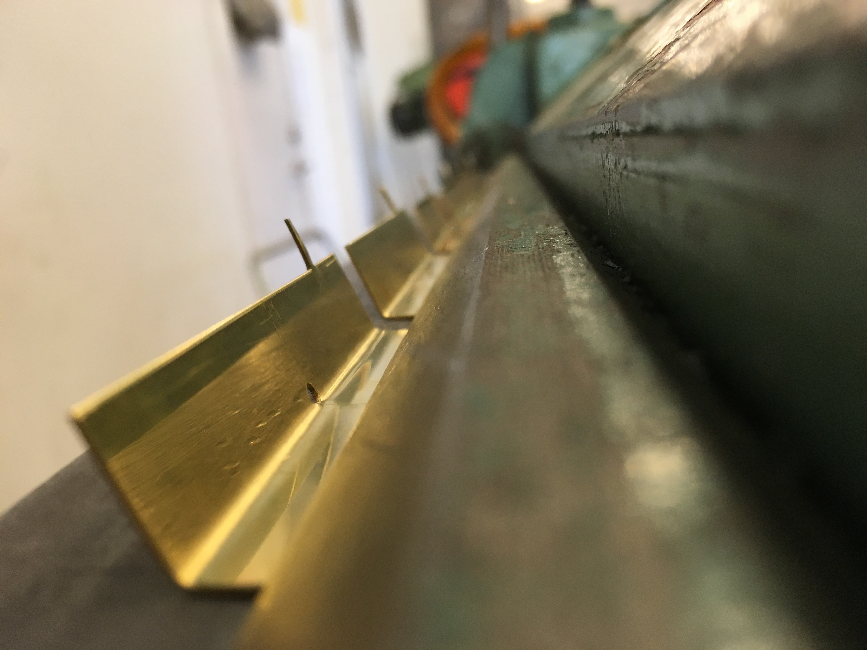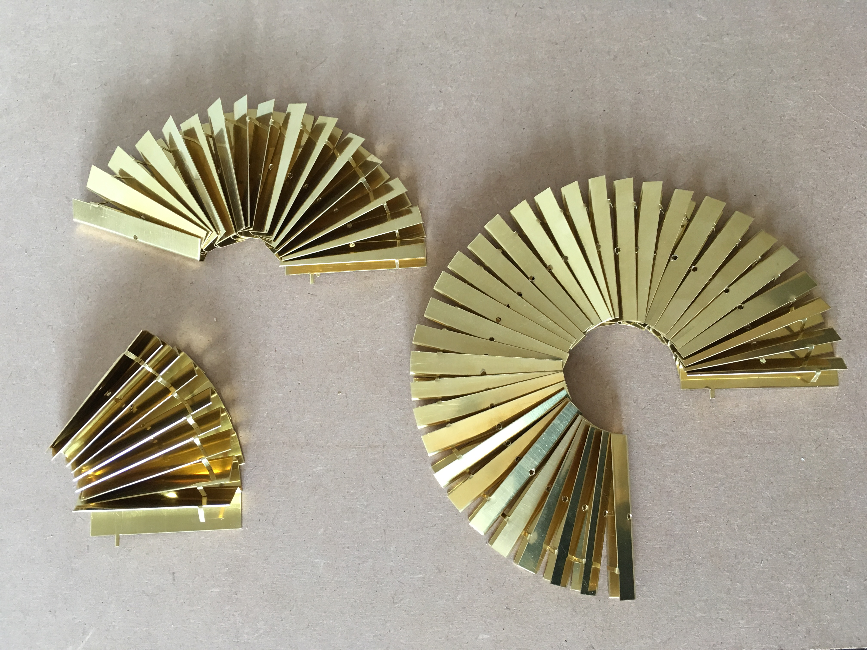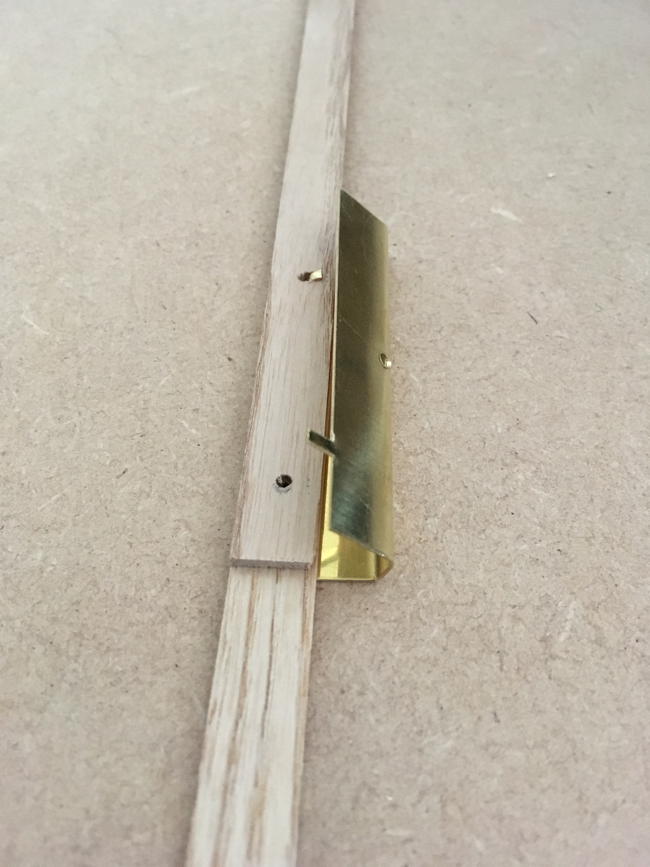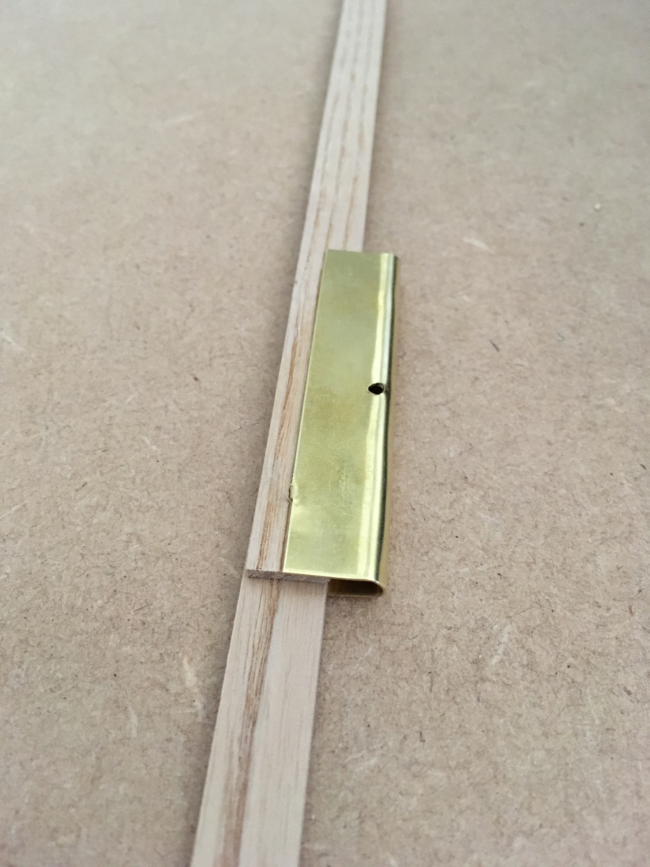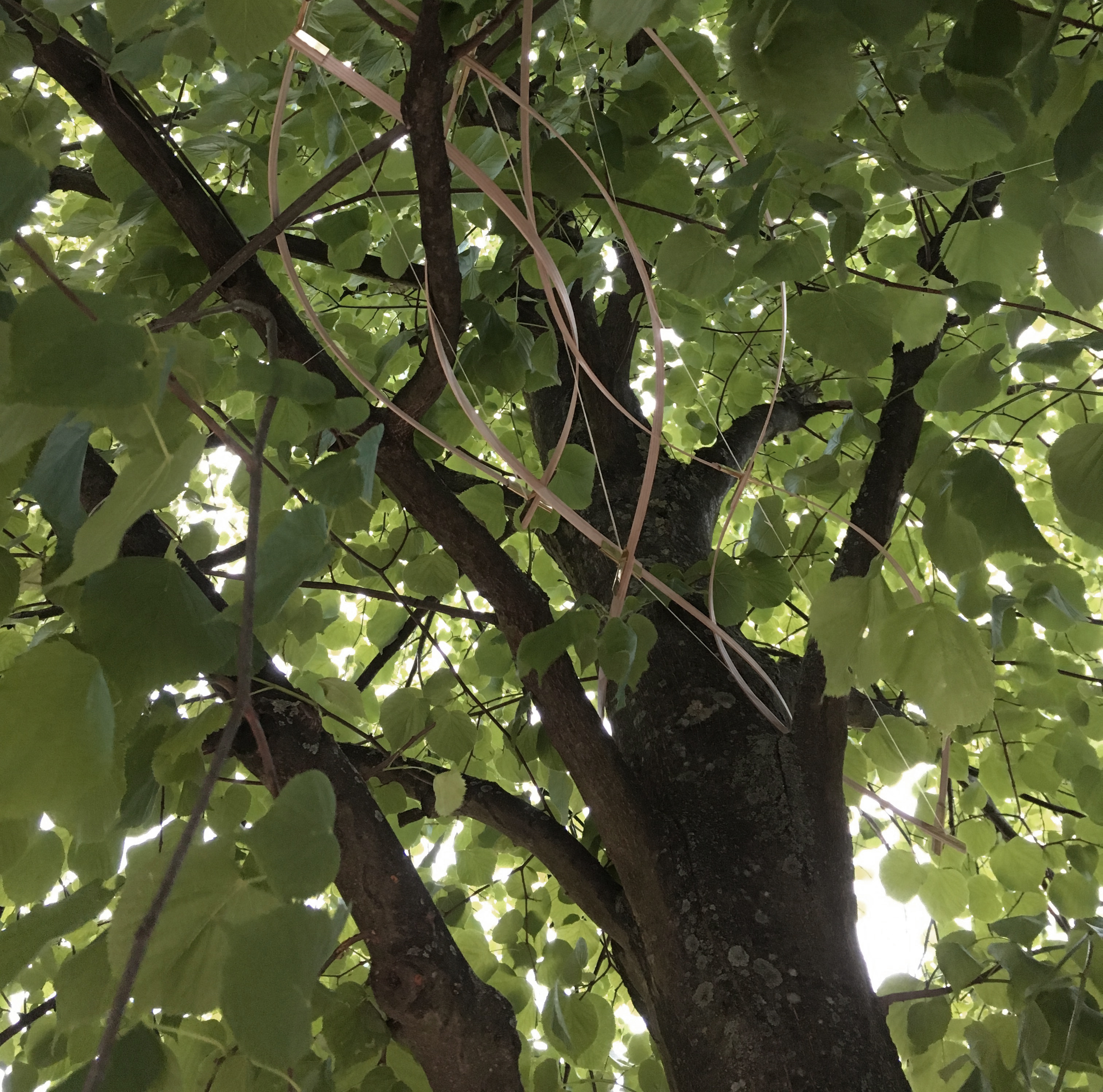
Symbiosis
Research, Architecture
Investigation on a dynamic design process for a flexible textile logic structure considering material propreties and the particularities of an highly specific context.
ProgramKADK, 2016


Symbiosis wants to chalenge our current idea of inhabitation.
Traditionally, buildings tend to clearly define an outside and inside, creating an interface between uncontrolled and controlled atmospheric conditions. This interface is often expected to be strong, thick and stable. By introducing solar panels or geothermic heating for instance, contemporary architecture starts to query this statement and creates buildings that use theirenvironment, becoming more porous to it. Philip Beesley opens a new realm that goes further in this direction. His early work on geo-textiles suggests an architecture that would embrasse and protect nature. Erratics Net, for instance, is a wire fabric mounted on a glacier-scoured terrain in Nova Scotia. This textile-inspired network creates a “shallow film of still, sheltered air allowing delicate growth to emerge.” It adapts to its surrounding as well as modifying it. Man-made structures and nature inform each other. The building world could become closer to its environment. The users, the architecture and the environment would inform each other, constantly adapting one another ; like a rock erodes to construct a path to a rivulet. It rises the questions : could the architecture begin addressing the present instead of being part of the permanent ? By which means this transformation would take place ?
The project is investigating within this realm. By using the structural logic of textiles, borrowing from them the concepts of tension and friction, the structure’s members become flexible, while working together in synergy.
Placed in a tree, the structure is weaving with its branches, creating a symbiosis between two dynamic systems. 3D scanning allows the registration of specificity. This technique, coupled with the use of parametric models, enables the structure to be adapted to the specificity of the tree’s organic system. The particularity of the structure’s geometry based on active bended wooden members asks for an interactive design method considering the material properties of the wood as well as the surrounding moving branches.
By using computation tools to try and slove these challenges, this project positions itself as an investigation on how digital means can help creating an open architecture, based on a dynamic design process considering material properties and the particularities of an highly specific environement.
Textile logic & flexibility
How can the use of structural textile logic achieve a resilient and fexible structure at the architectural scale?
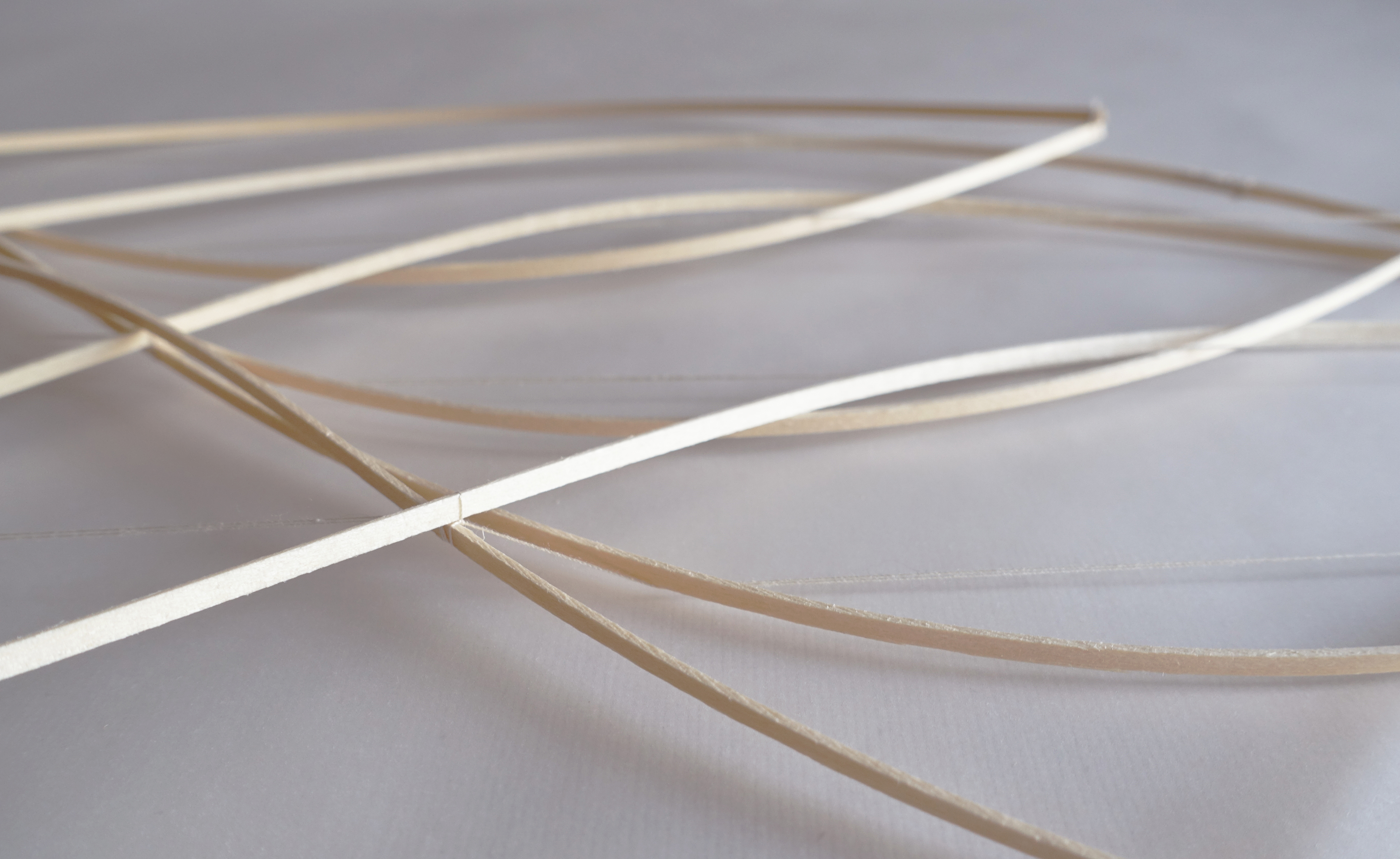
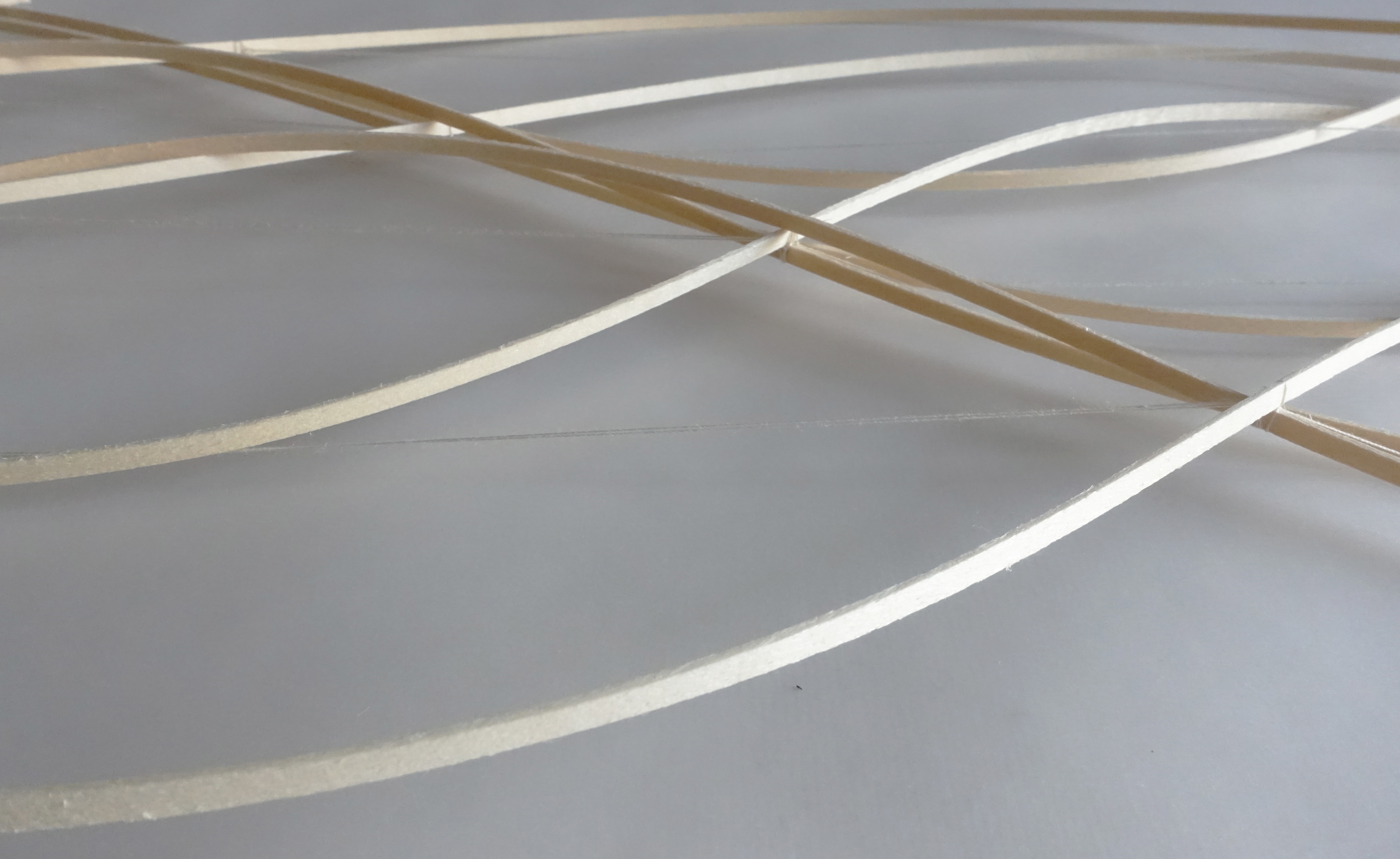
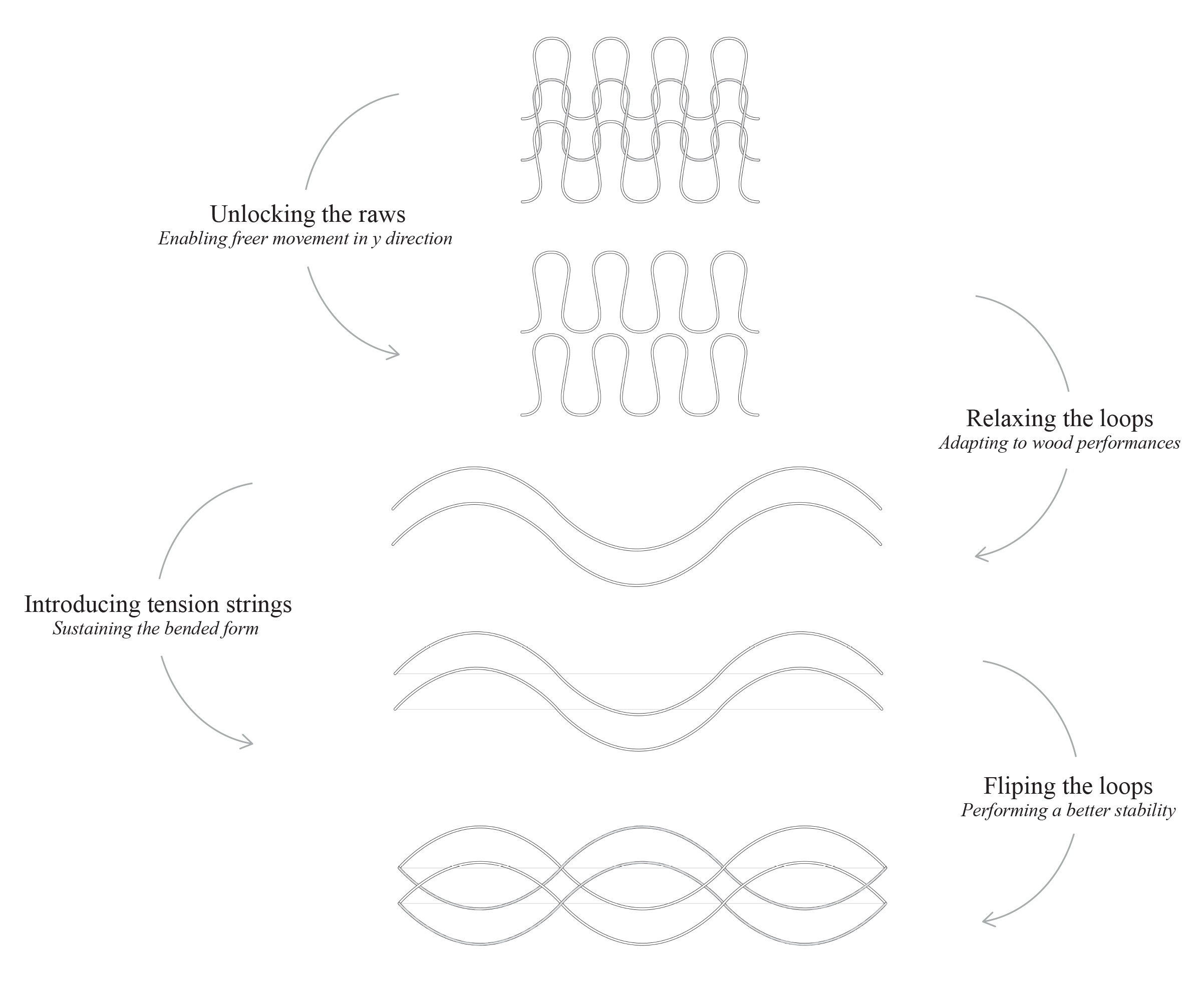




Computation & site specificity
How can parametric models and 3D scanning help site specificity?
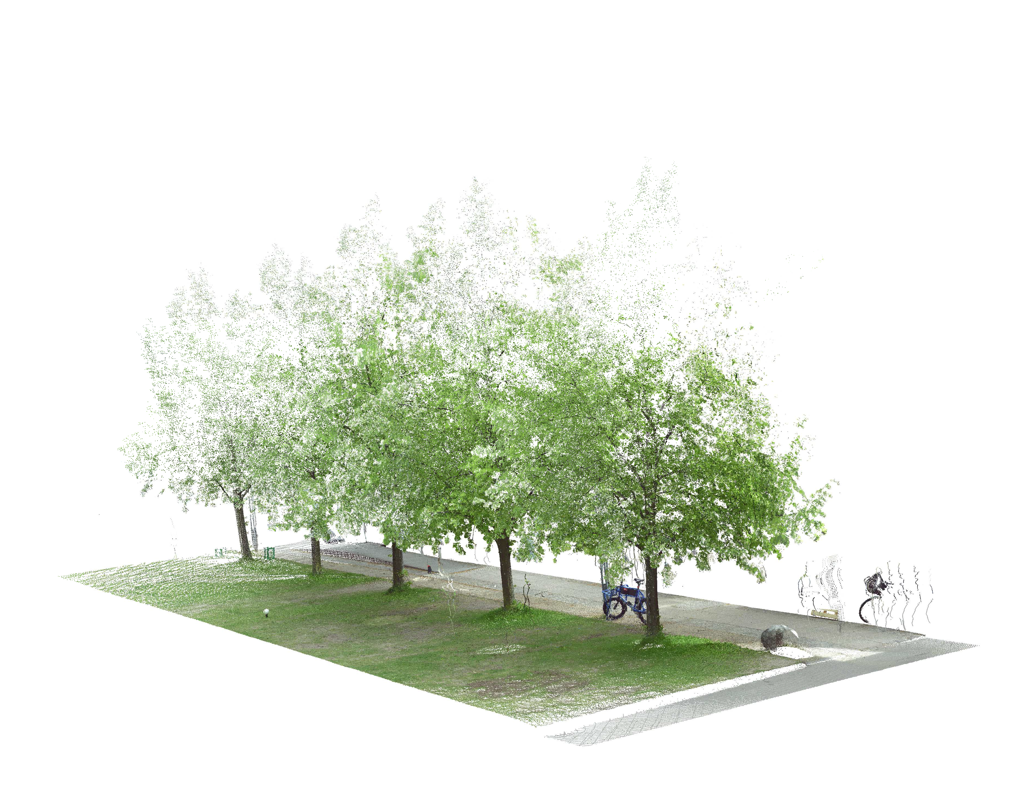

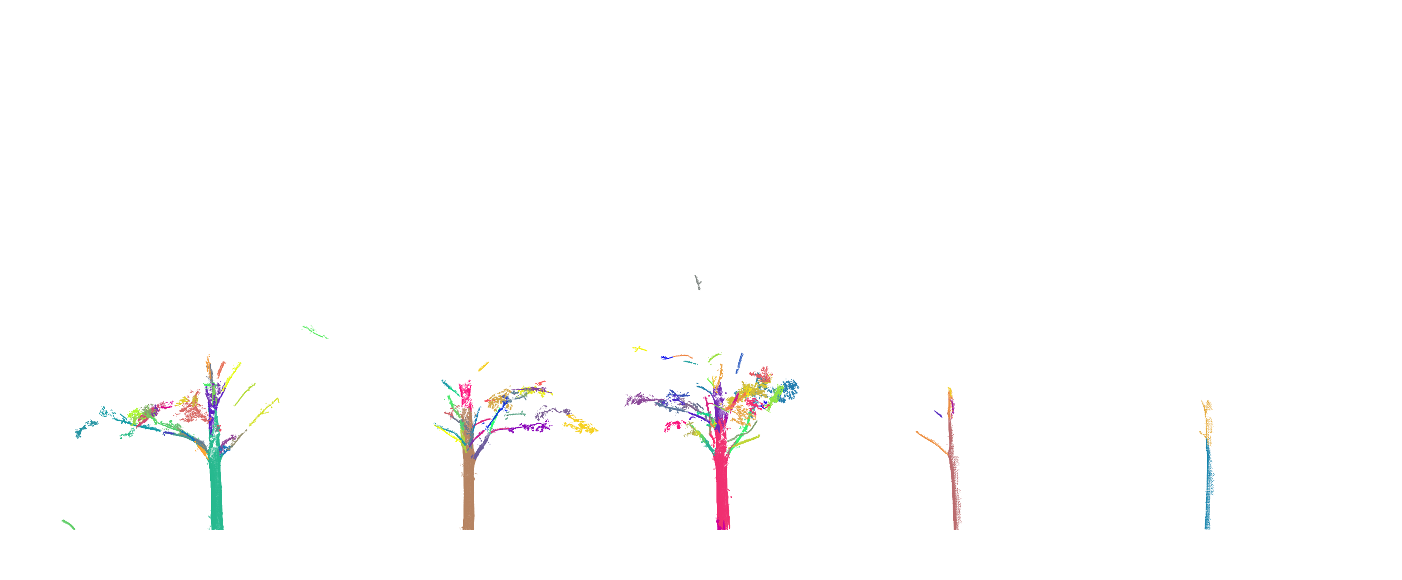
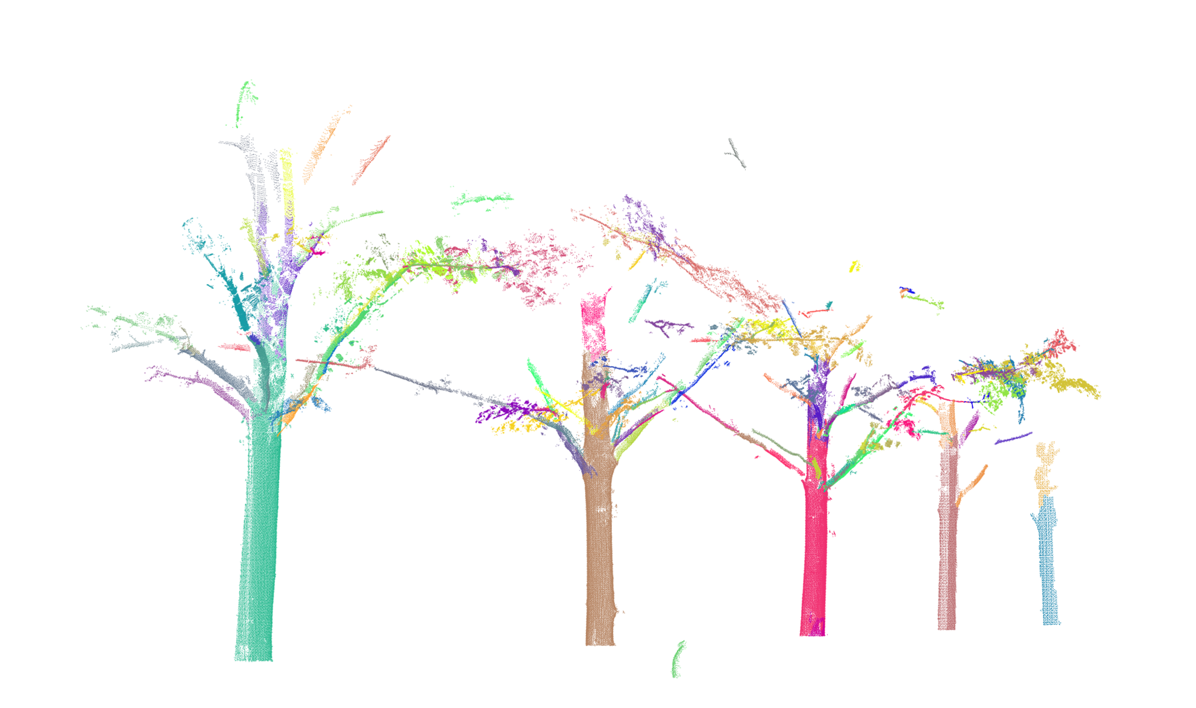
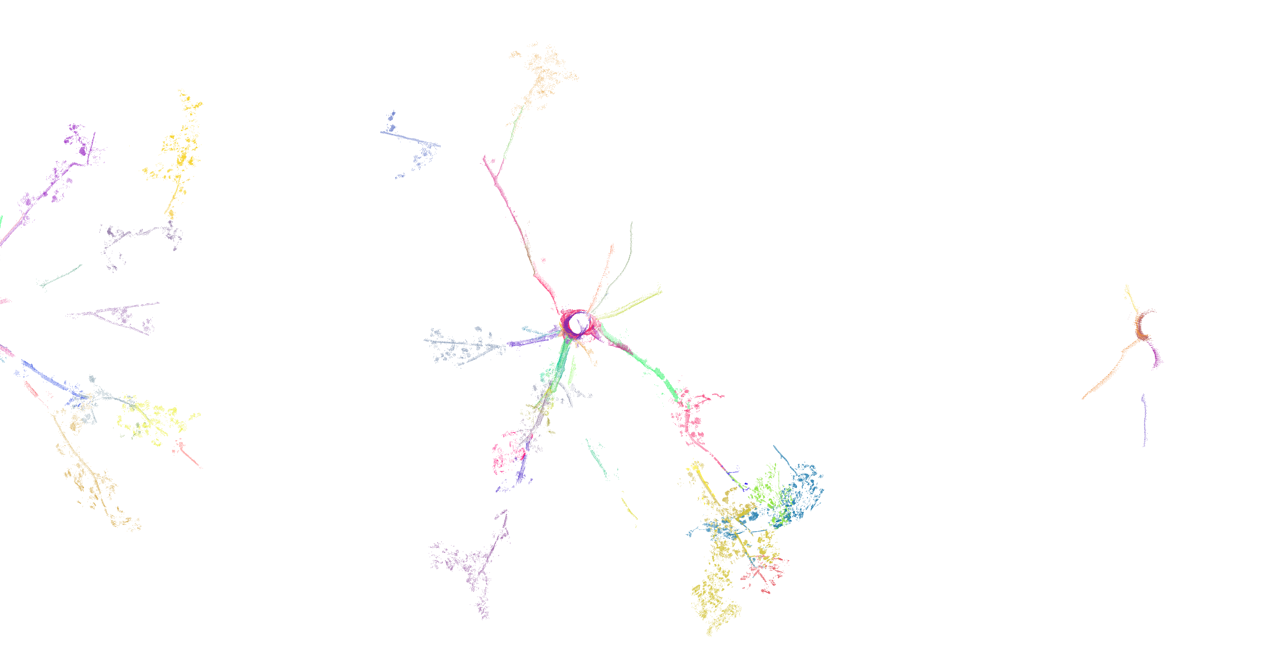

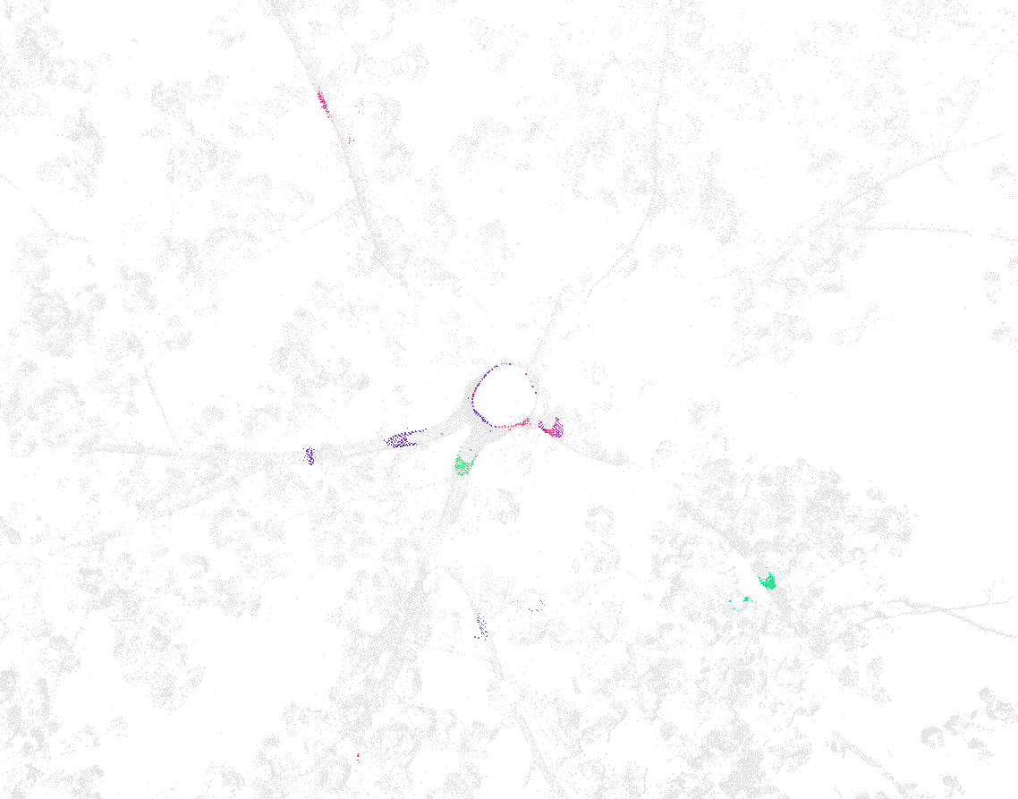
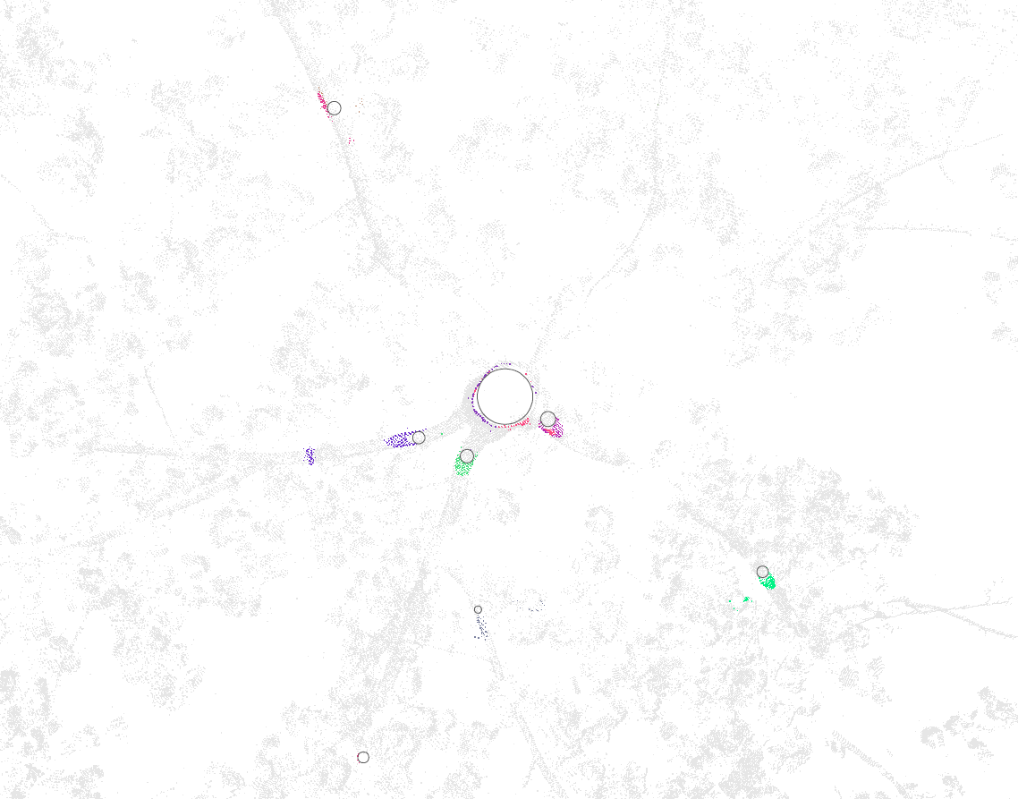
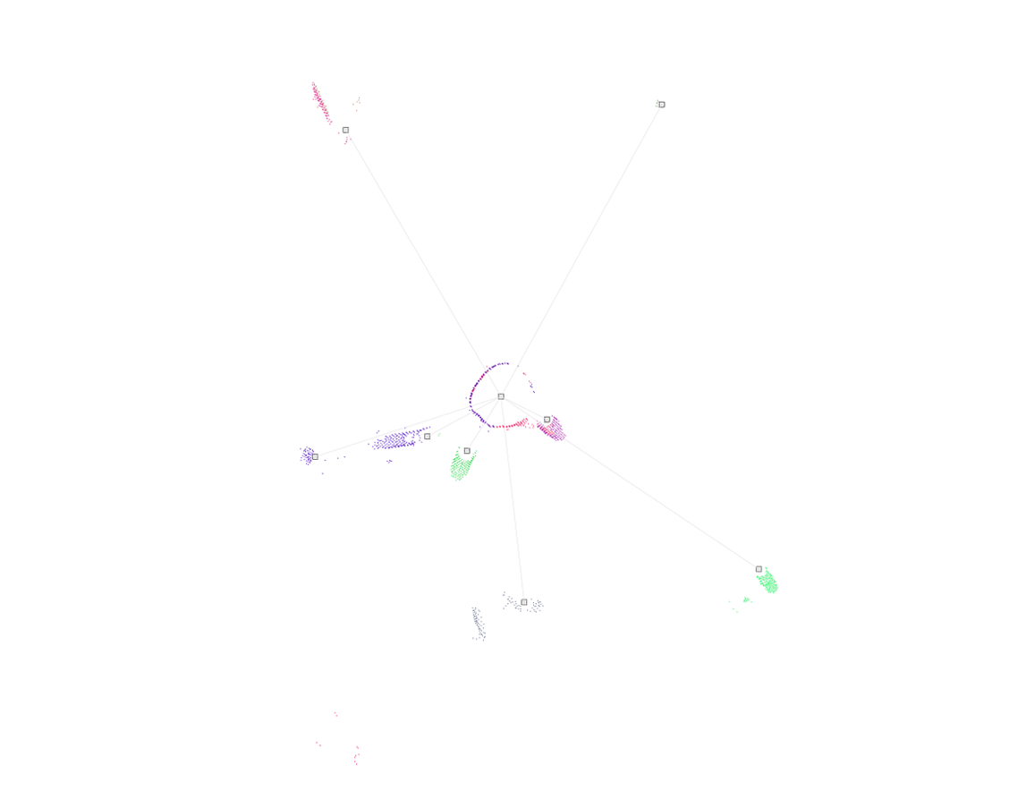
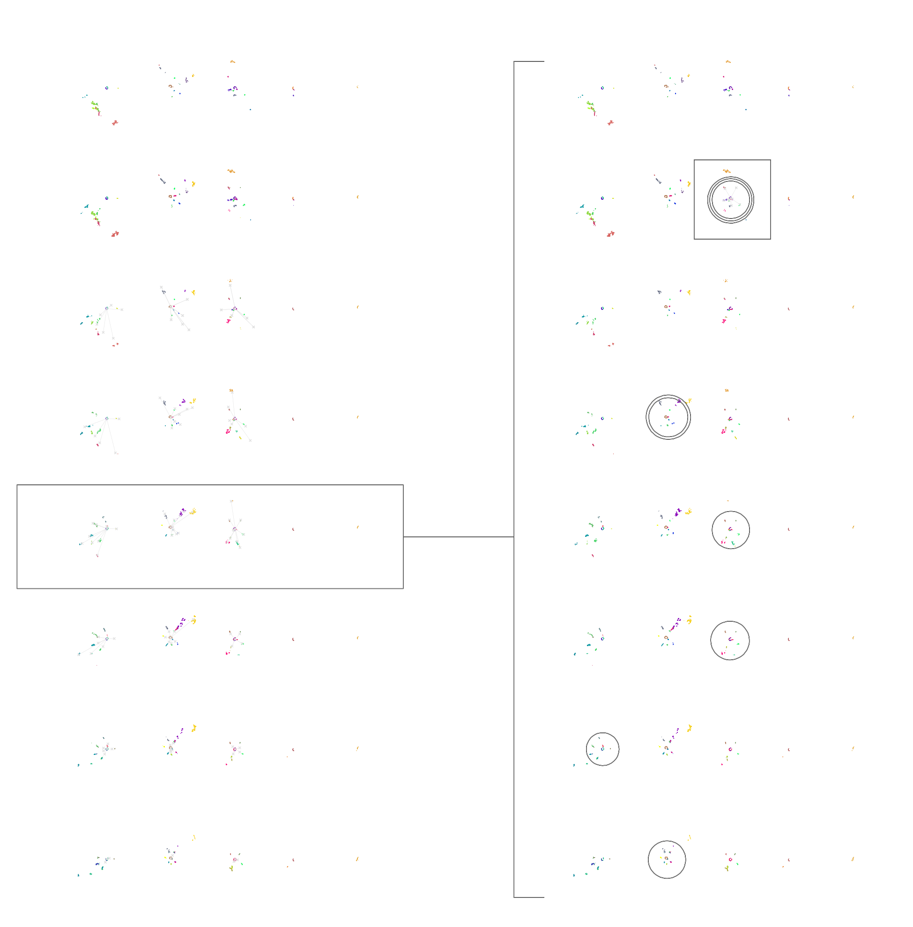
Computation, design & fabrication
How to design with dynamic systems ?
How can parametric models help designing with material properties ?
